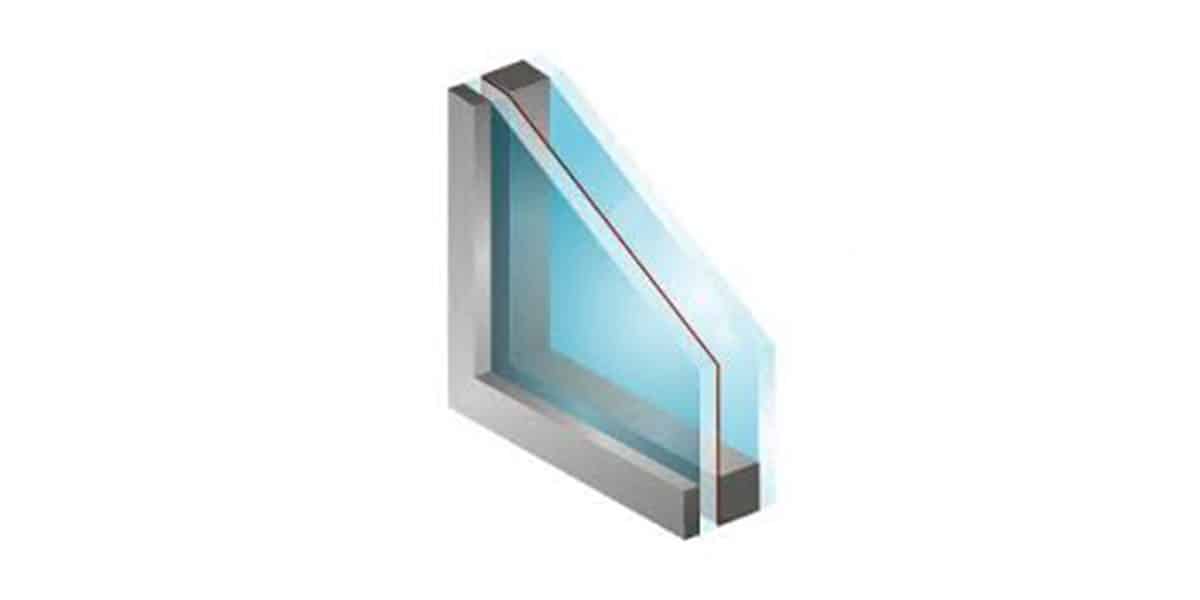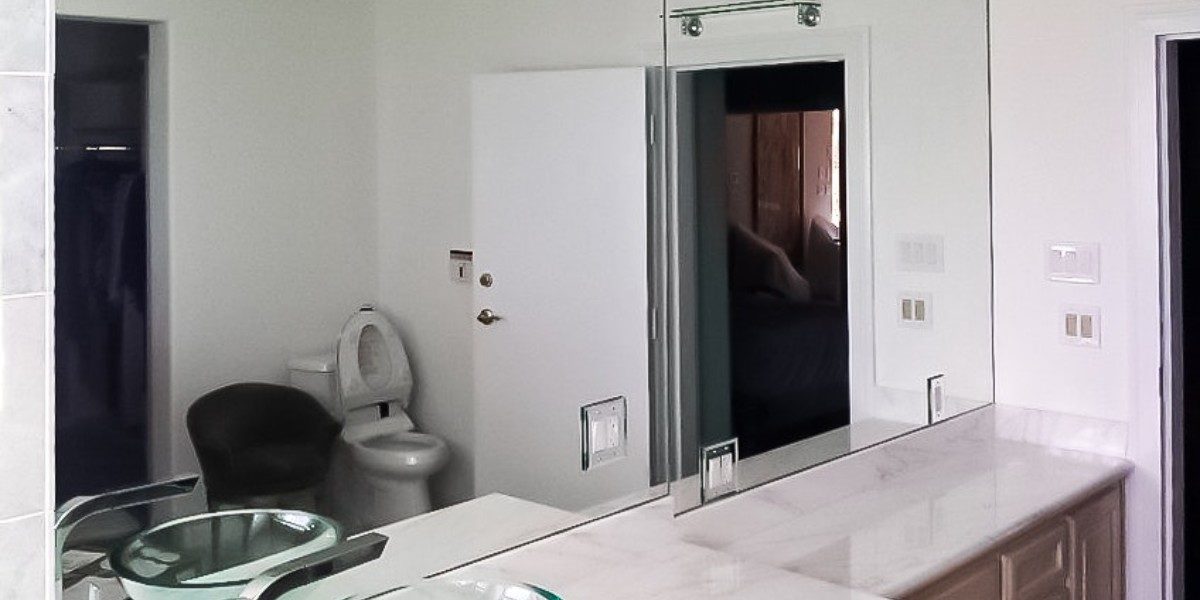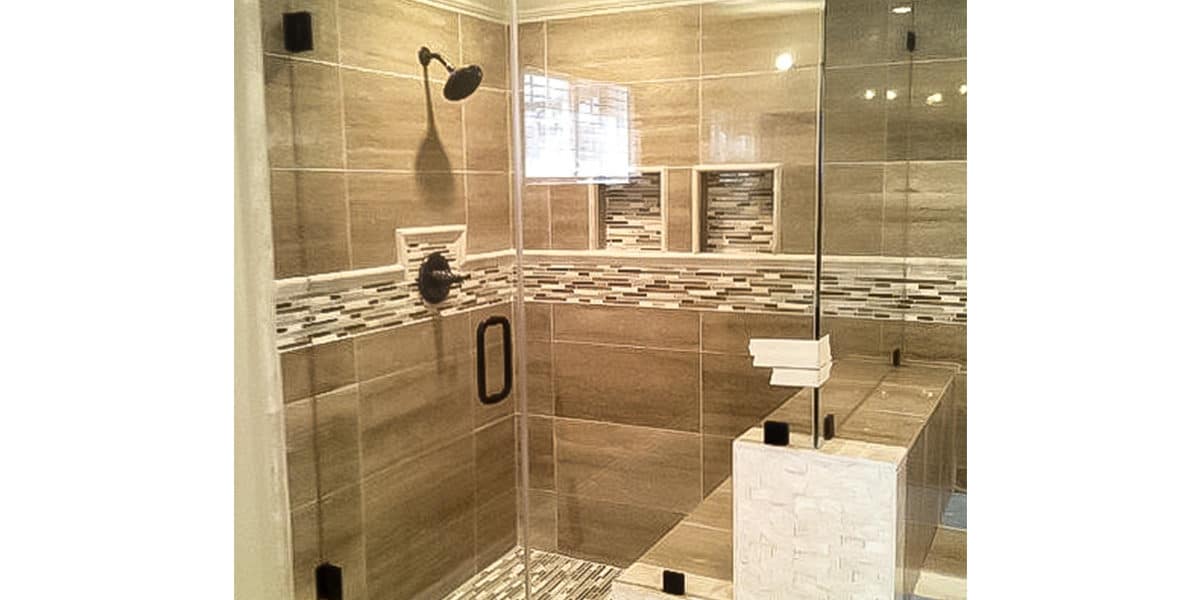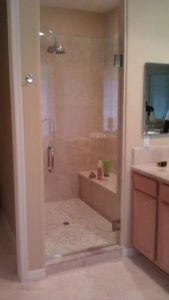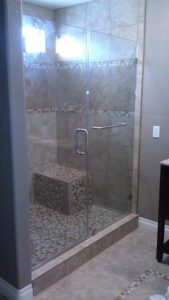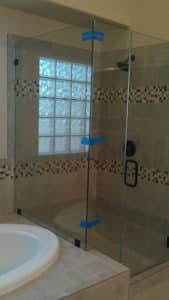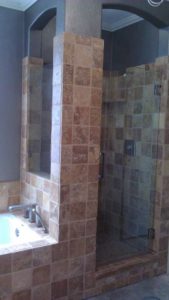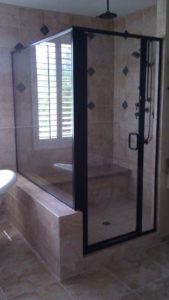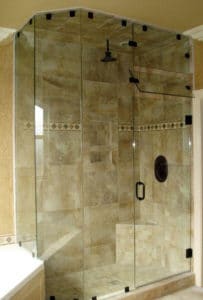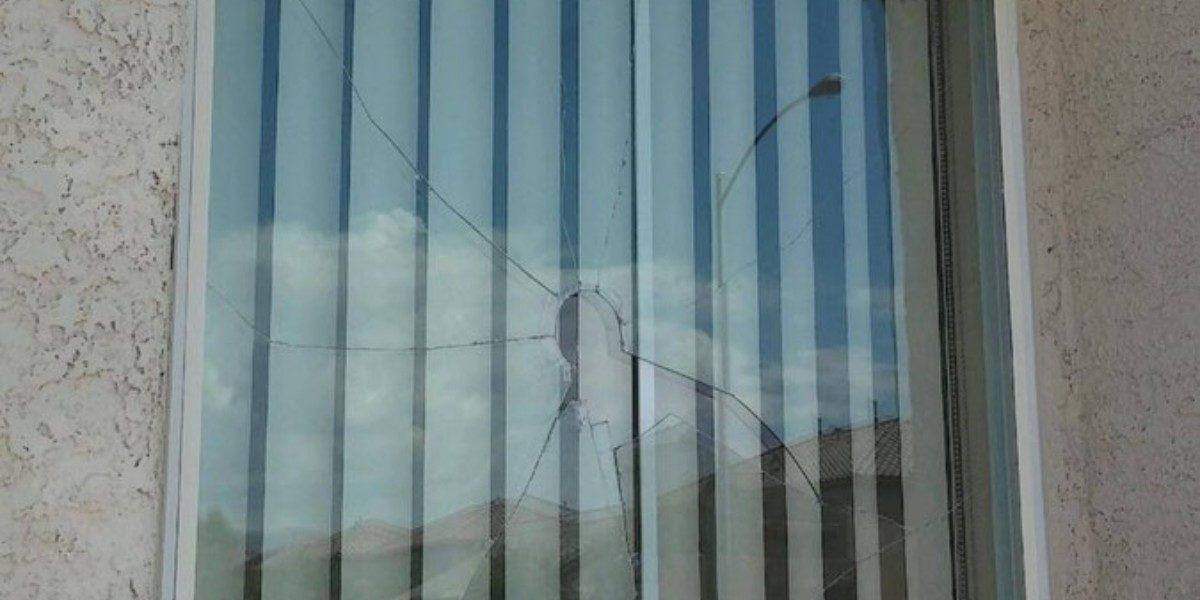What Are Double Pane Windows?
Double-pane windows are commonly two facing glass panels set in a frame, they are separated by a small space, usually 0.5 inch to 0.75 inch wide. The little space might be filled with air or non-toxic gases, like argon, which can help improve insulation. Decorative frames or grids might be installed between the glass panels to give the impression of individual windowpanes.
Another advantage of these decorative frames is to make double pane windows very easy to clean, as the glass is one solid panel. They are also protected from elements which helps them stay pristine and clean as the day they were installed, no matter how old and soiled the windows become between cleanings.
The benefits of double pane windows
- Better Insulation
Dual-pane windows have a lot of key benefits compared to single pane windows. Among these are better insulation properties, reduction of noise, and ease of cleaning. They can protect household items from sun damage with UV coatings and help you save energy. - Noise Filtering
With its noise filtering capability, it can block most street noises. These types of windows are ideal for offices and homes near areas with high traffic or grade schools. It can also be nice to shut it closed when the neighborhood gardeners are at work or for some time to relax. - Temperature Control
One thing to consider when picking the right window is the local climate, some framing materials contribute greatly to the insulation properties of windows. In areas with extremely cold climates, the outer frames should ideally be wood, fiberglass, or vinyl. Colder climates can benefit well from gas-filled windows. In areas that have warmer weather, like Las Vegas, aluminum frames can be used, and air-filled windows are fine. - Energy Saver
Another thing that contributes to the efficiency of dual-pane windows are the different types of glazing or UV coatings. For colder regions, the glazing should allow as much heat as possible, to maximize the warmth of the sun and help reduce heating bills. In hotter regions, UV coatings should keep out heat and reduce air conditioning use. High amounts of glazing can also protect floors, rugs, and photographs from the harmful effects of direct sunlight. In regions with varied weather, dual-pane windows can be designed with both factors to best maximize energy savings.

